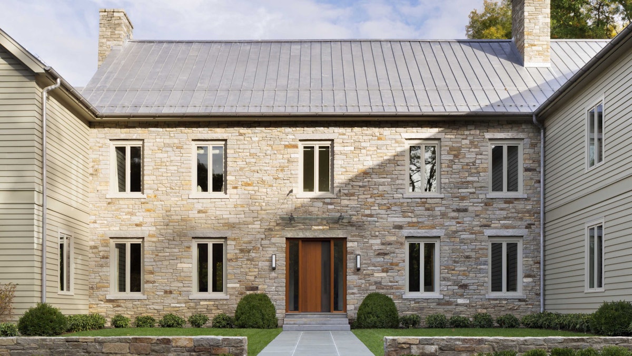
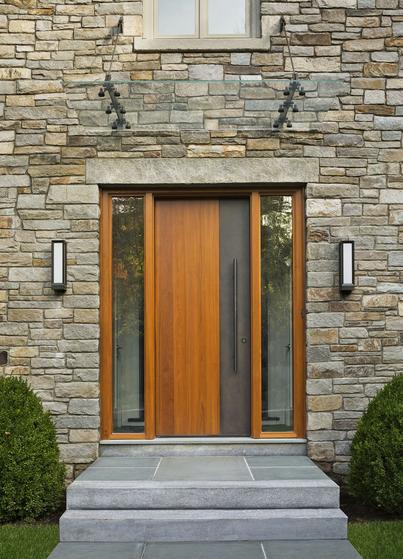
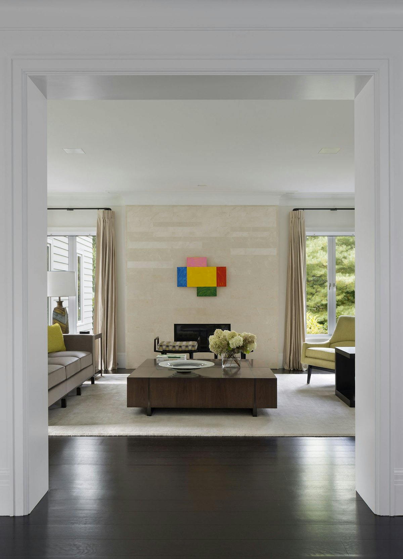
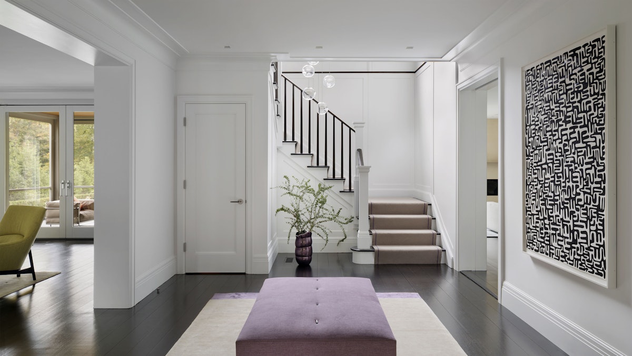
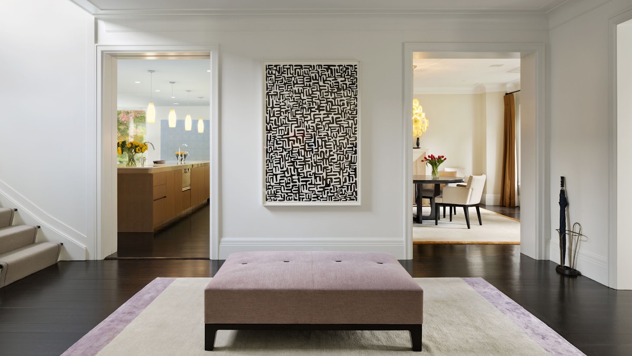
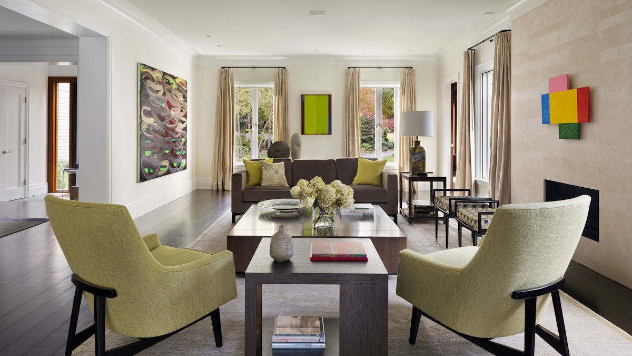
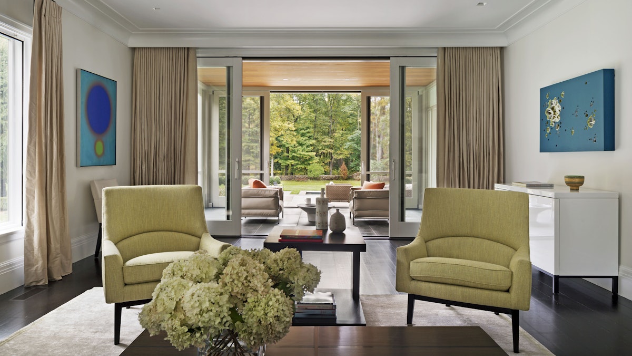
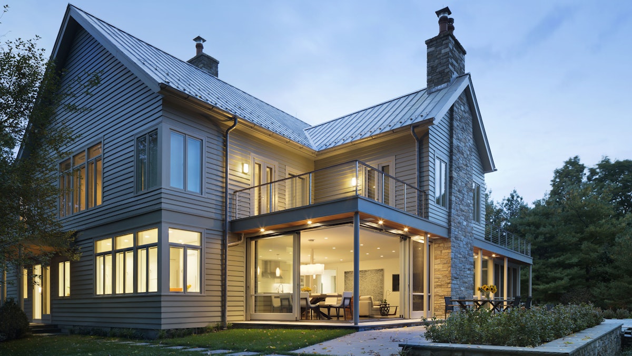
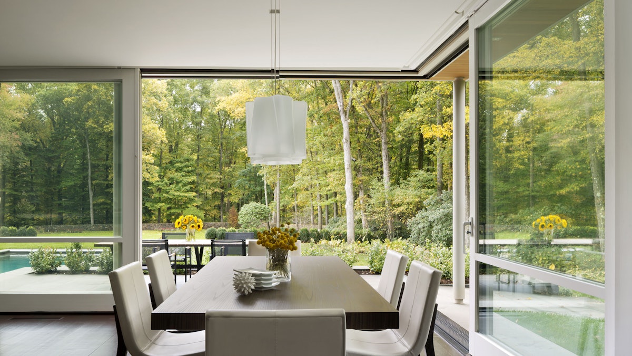
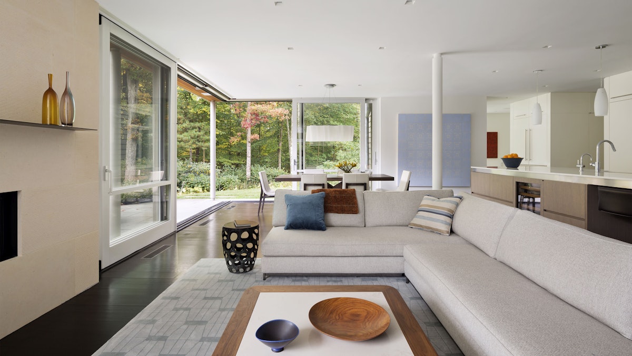
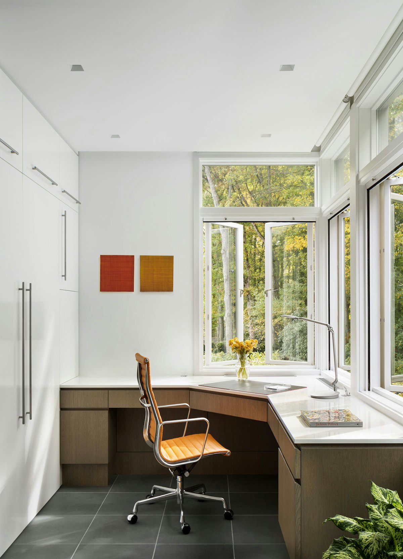
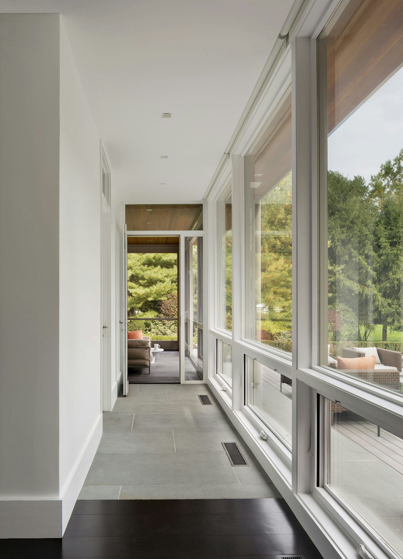
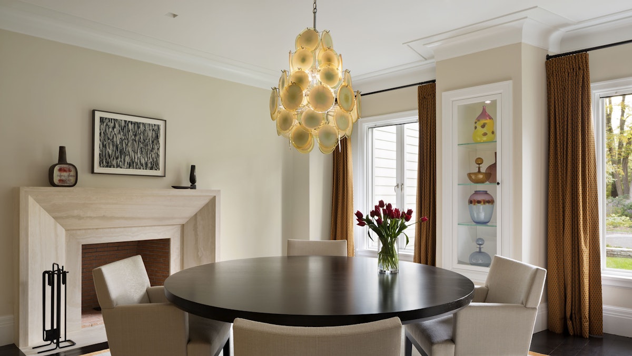
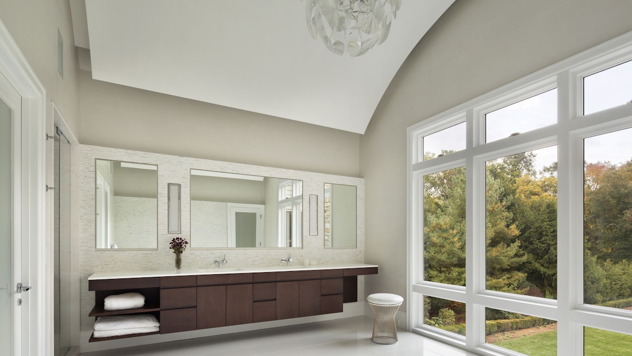
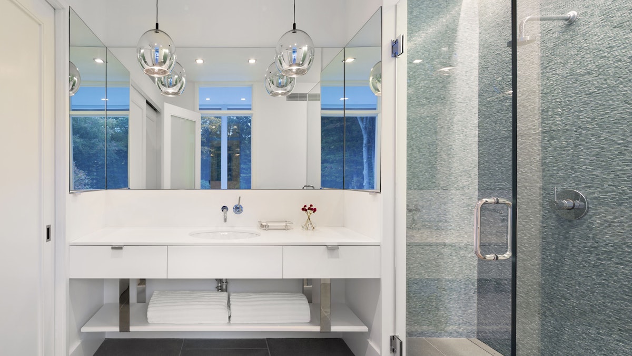
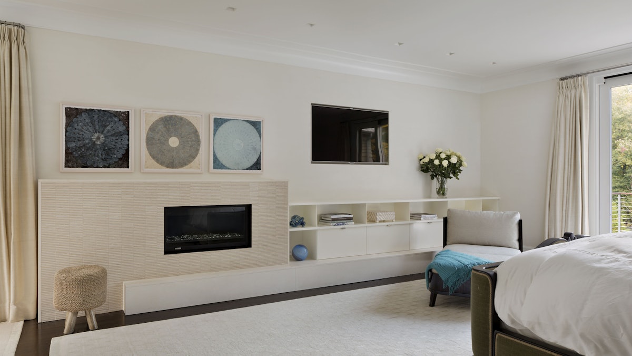
This project was conceived after the homeowners had owned their 1990s colonial for a decade. The couple and their three teenagers loved their neighborhood and views of the adjacent nature preserve, but were increasingly disenchanted by the house’s disjointed layout. They asked us to help transform their predictable spec house into a unique home of enduring value and family-centered design.
The existing footprint was expanded where it needed it most: in the family and kitchen area, creating a large square room with open views to a protected nature preserve abutting the property. An unexpected glass canopy and teak entry door are clues that what lies beyond is hardly commonplace. We designed the pared down, art-filled interiors with the goal of creating comfortable, purposeful living environments.
At the rear, the existing pool and rear deck are integrated into the overall building design, extending the living space outside as a screened-in porch, a dining terrace, and a seating area around a stone fire pit.
Builder
Prutting & Co. Custom Builders, Inc.
Interior Designer
AMA with Gary Cruz Studio
Landscape Designer
AMA/Devore Associates LLC
Structural Engineer
DiBlasi Associates, PC
Photographer
Michael Moran/OTTO