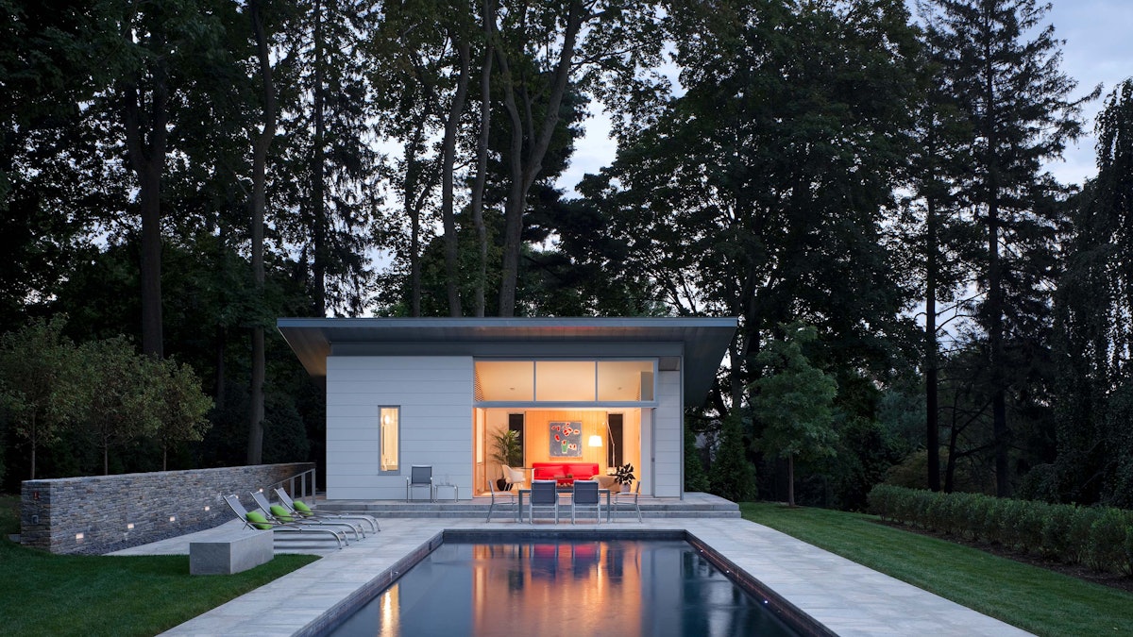

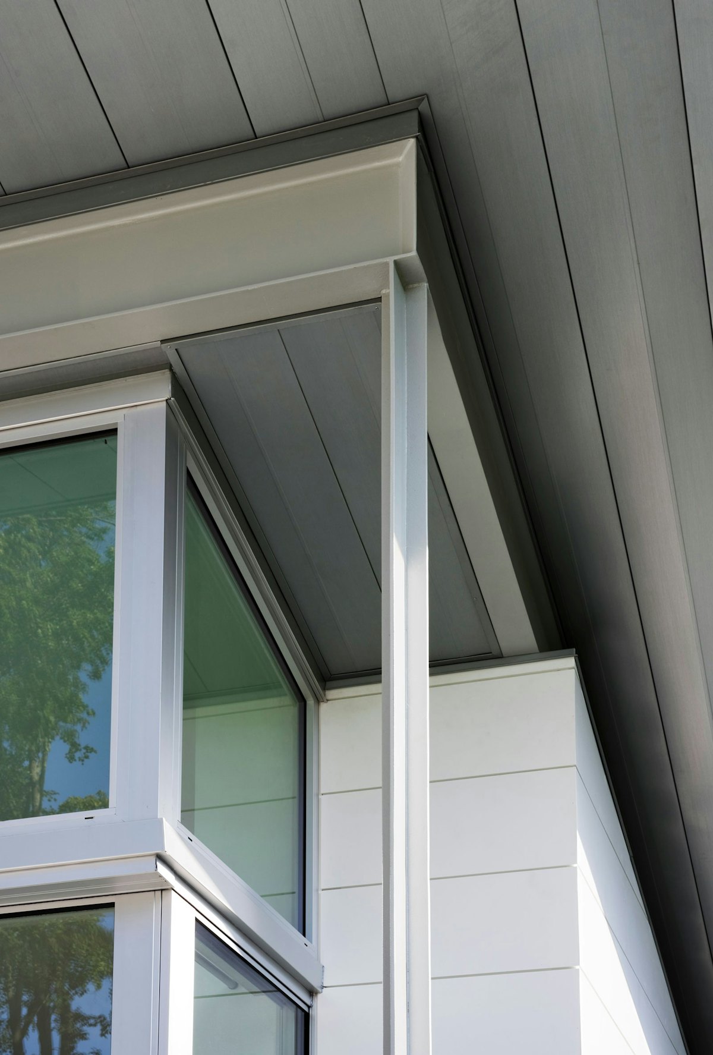
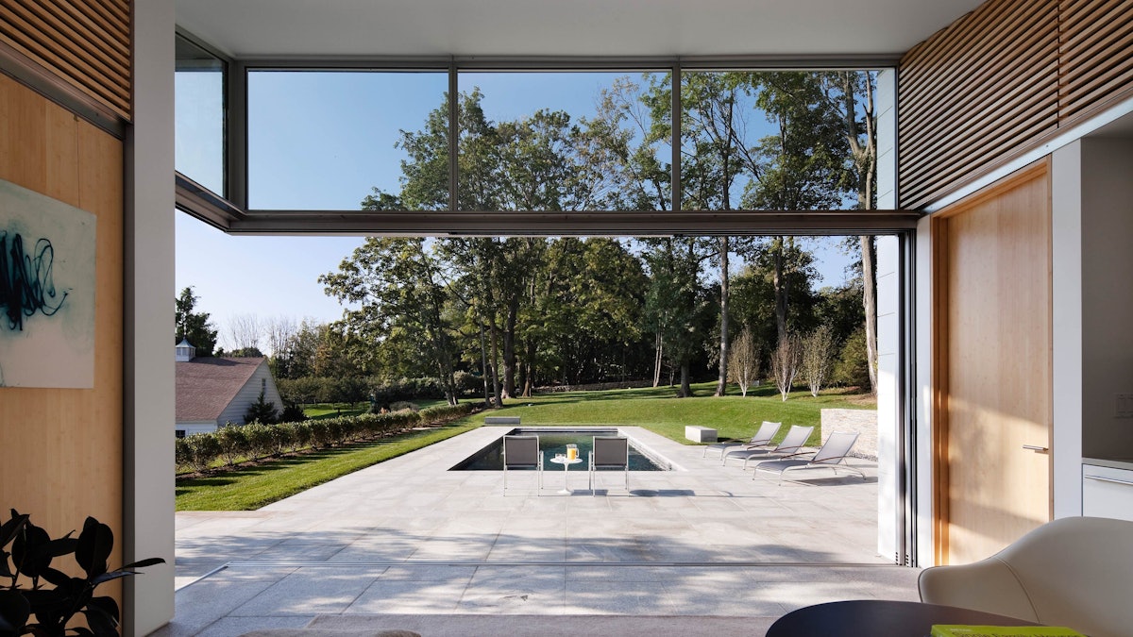
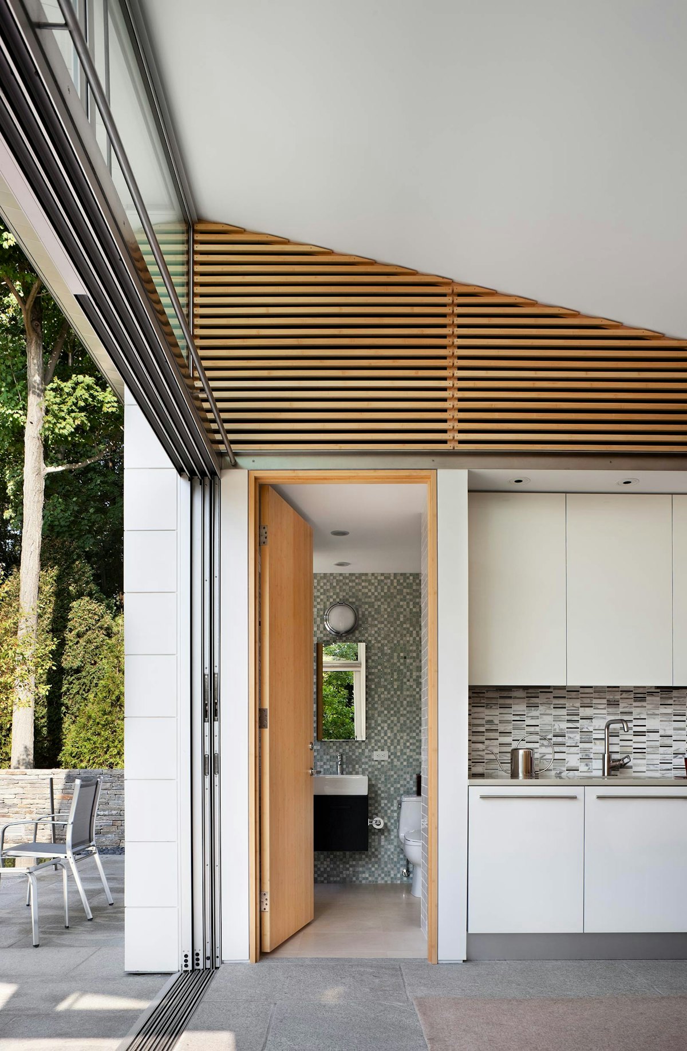
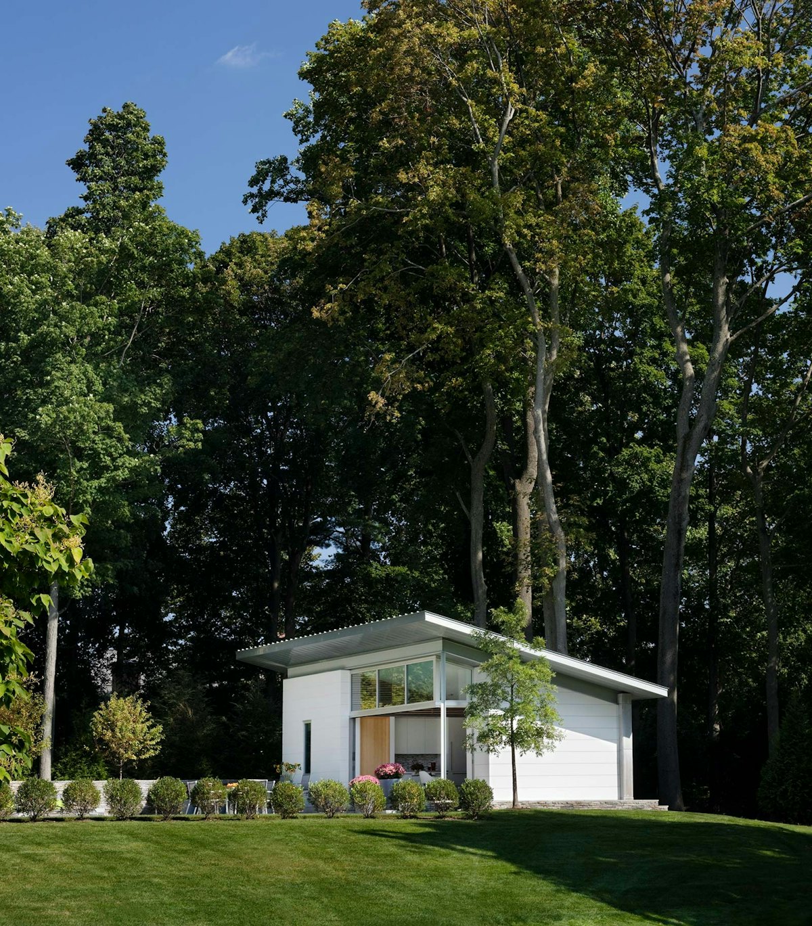
The site for this project was a Connecticut estate with a century-old house and axial, terraced lawns from the late 1800s. Rather than mimic the traditional style and detailing of the existing home, the homeowners wanted a pool area that would be unapologetically contemporary, yet still contextually appropriate.
The design goal of the 500 S.F. pool house was to make an interior room that merged with the outdoors, and to create a dialogue between old and new by providing a transparent corner oriented towards the main house. A variety of combined materials provide visual interest and textural contrast.
Builder
Prutting & Co. Custom Builders, LLC
Interior Designer
AMA
Structural Engineer
Edward Stanley Engineers, LLC
Landscape Architect
Devore Associates, LLC
Environmental Engineer
Land-Tech Consultants, LLC
Photographer
Michael Moran/OTTO