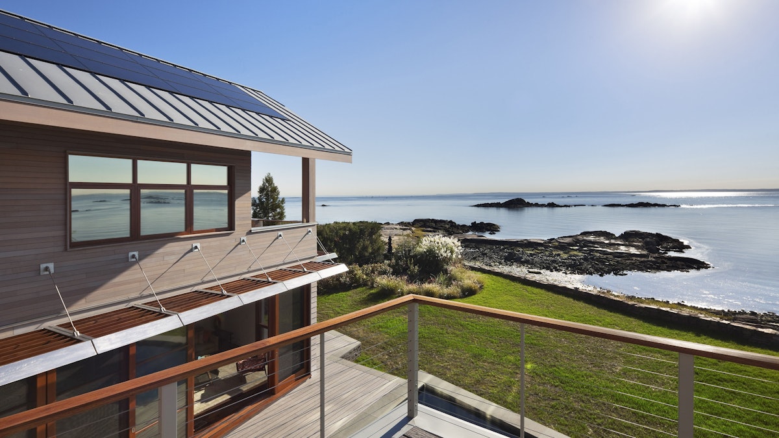
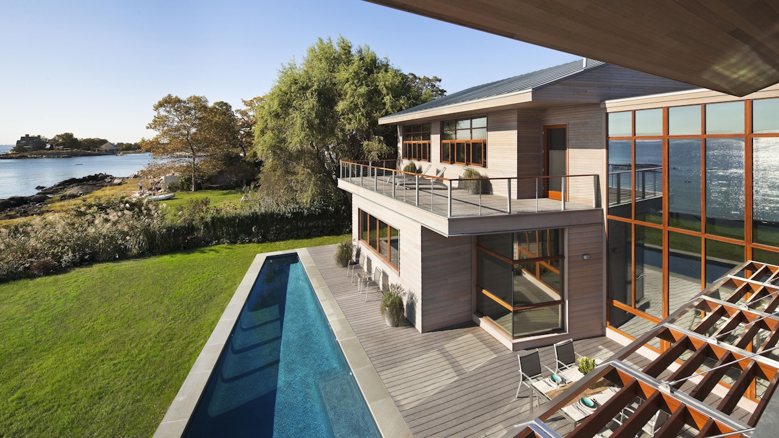
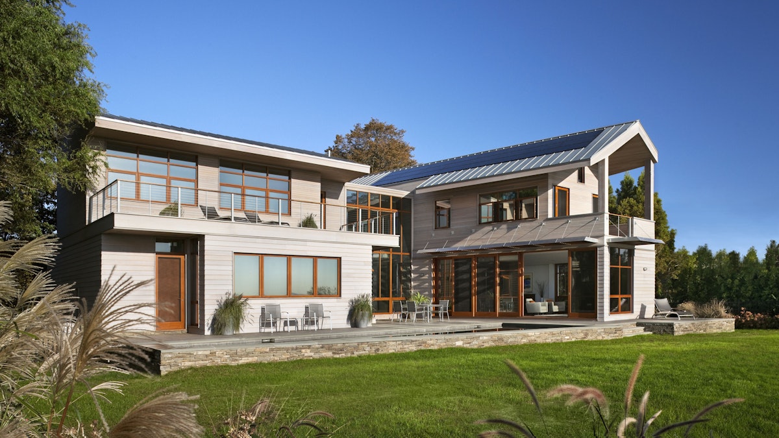
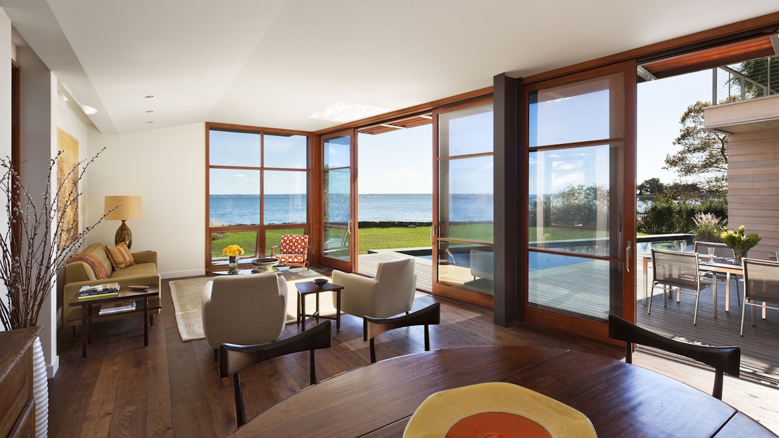
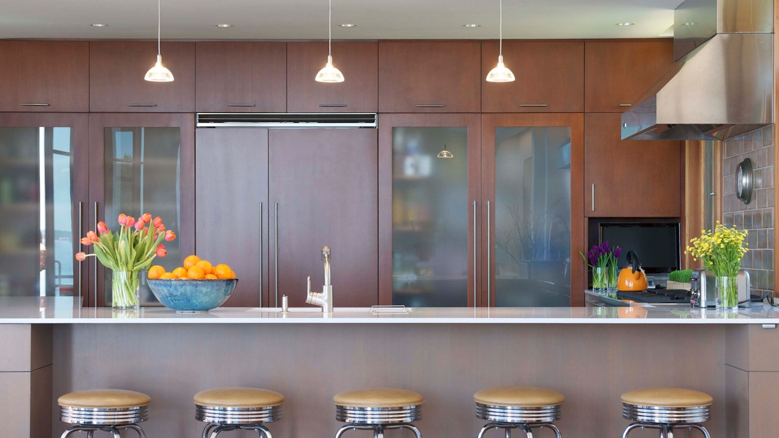
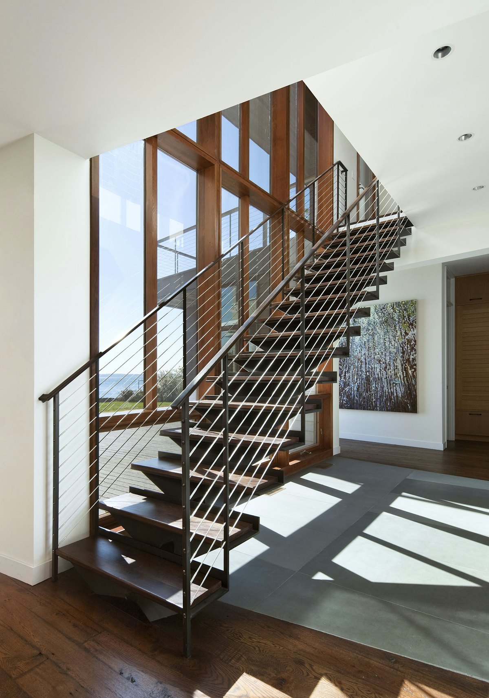
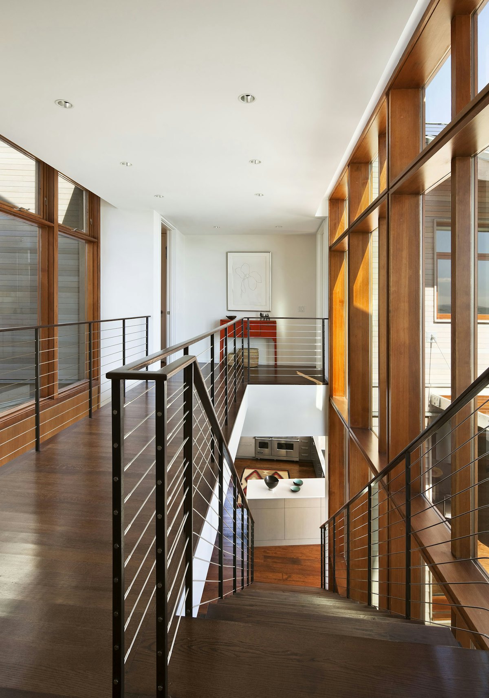
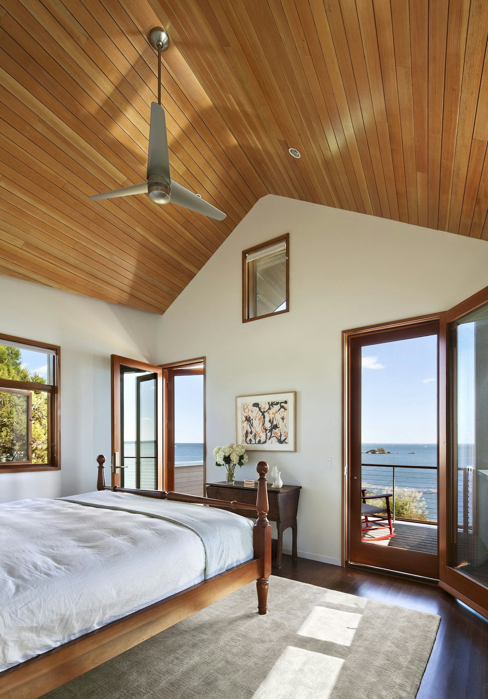
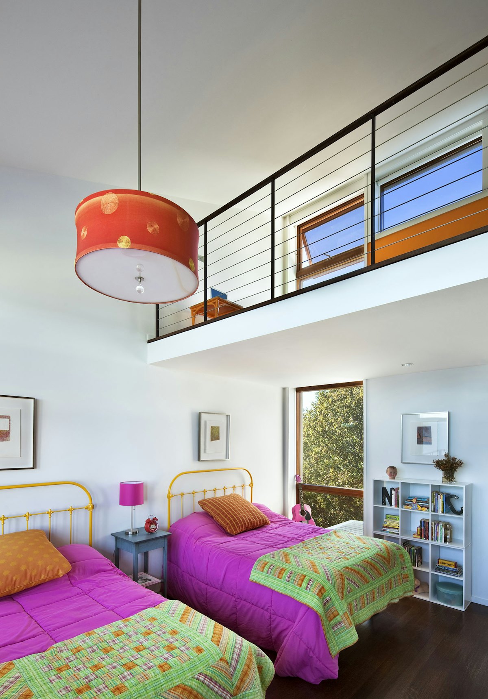
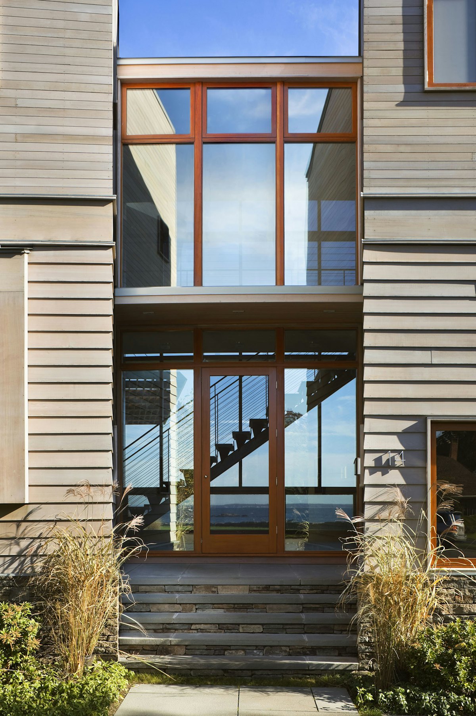
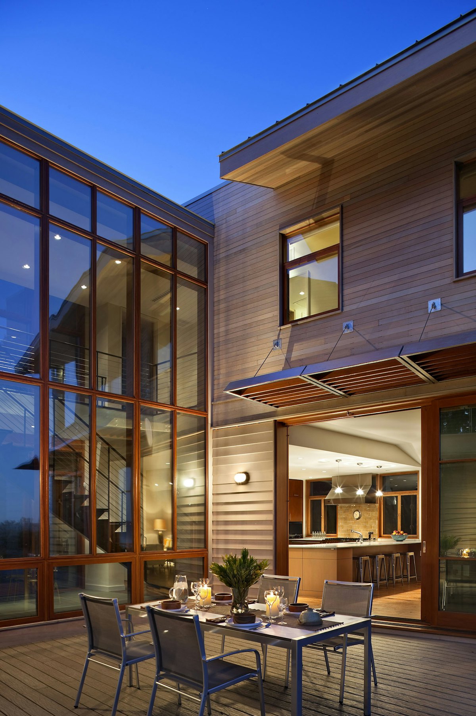
The design for this client’s “dream house on the water” capitalizes on every opportunity to incorporate views of the Long Island Sound within the home. The placement and expanse of the fir windows and sliding doors underscore the water’s proximity. The interior gathering space spills out onto the raised outdoor deck and lap pool overlooking the seawall. Reducing the house’s carbon footprint was another priority, accomplished by generating renewable energy on site. The precise angle of the house on the property is calculated for optimal solar energy production by the rooftop photovoltaic panels and a geothermal system installed under the driveway provides efficient heating and cooling for the house.
This residence received a Design Award Citation from the AIA of Westchester+Hudson Valley.
Builder
Mario Genovesi & Sons, Inc.
Structural Engineer
Edward Stanley Engineers, LLC
Landscape Architect
Richard Horsman
Civil Engineer
Richter Engineering, PC
Consultant
MethoDesign, LLC
Photographer
Michael Moran/OTTO; Jane Beiles Photography