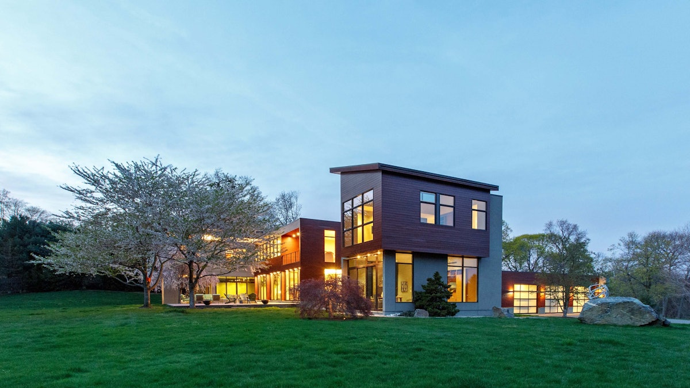

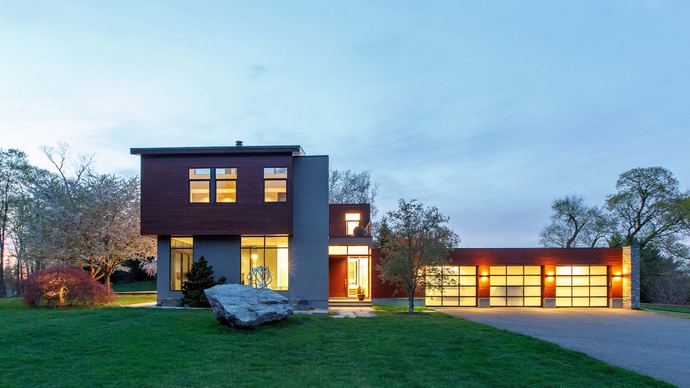
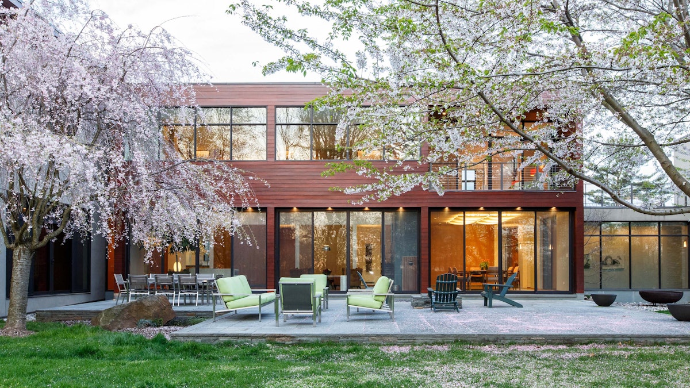
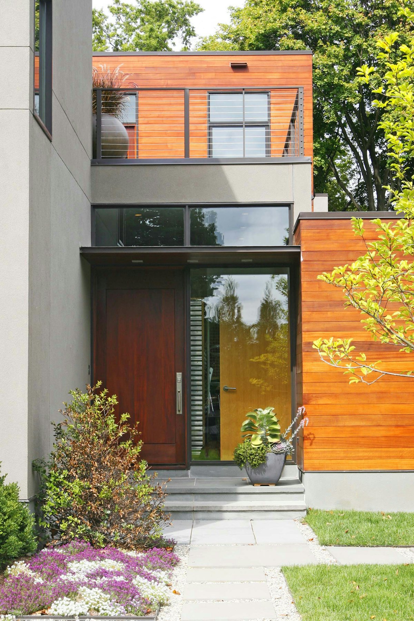

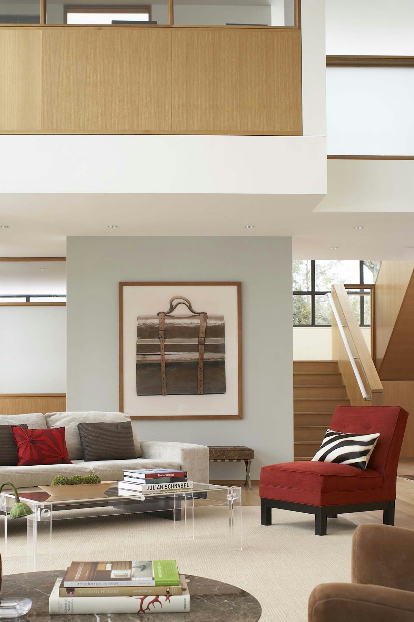
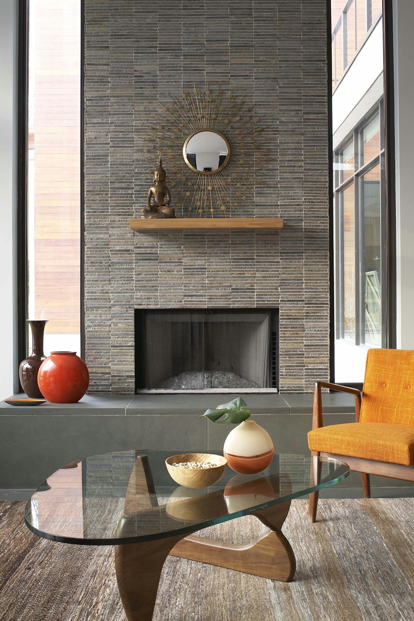
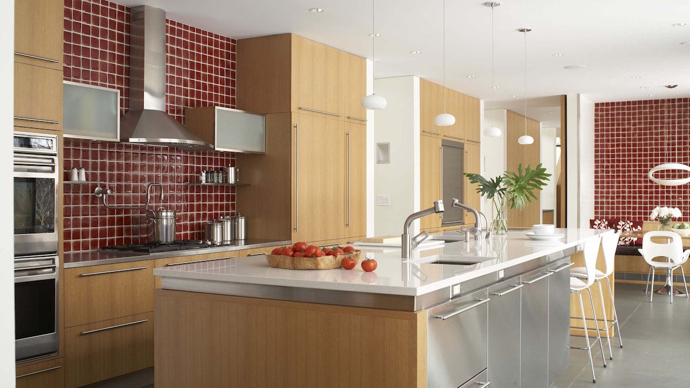
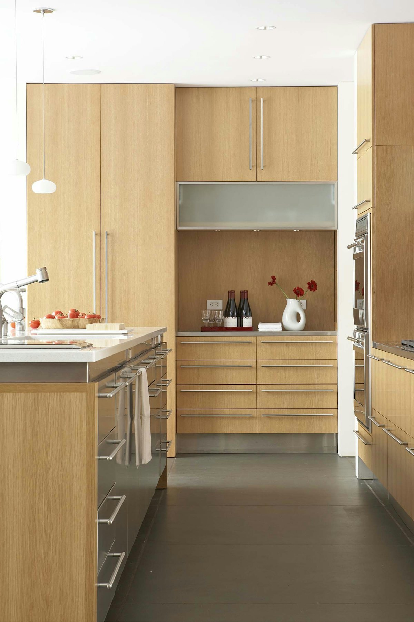
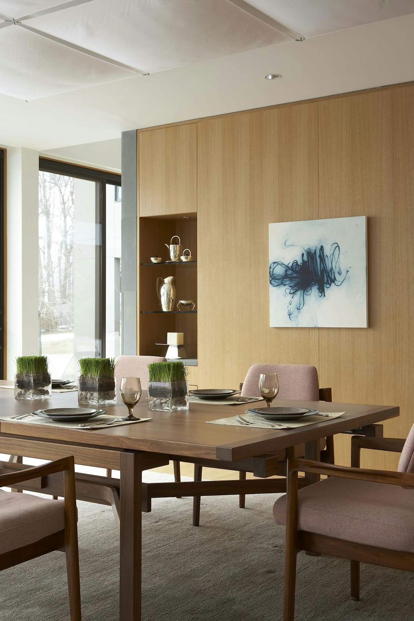
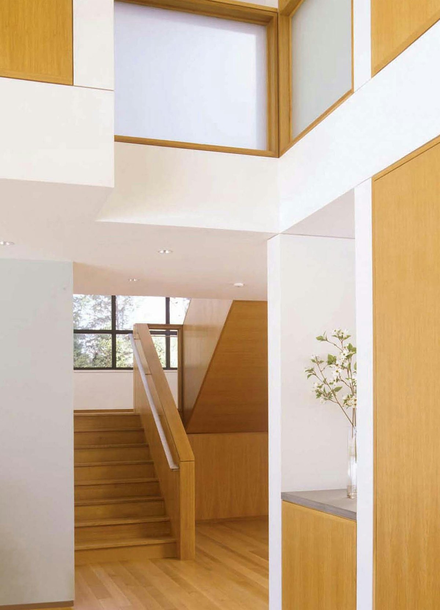
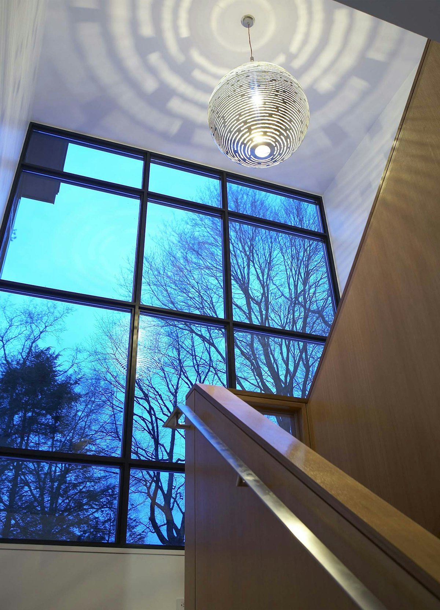
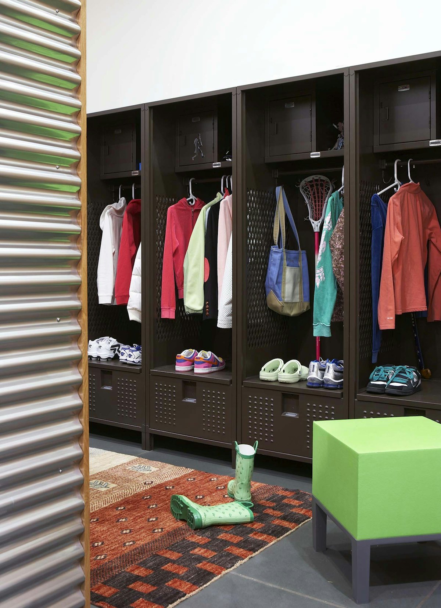
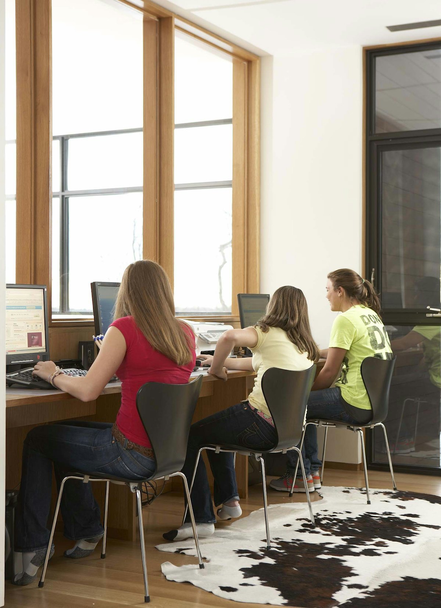
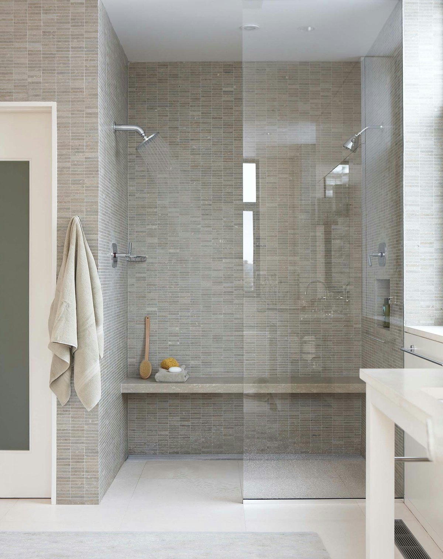
When we were asked to design a new home for a family on a beautiful hilltop site, our goal was to create a truly integrated indoor-outdoor living environment, with the exterior spaces functioning as an extension of the house, in support of the family’s casual, sports-oriented lifestyle. The design, for a family of seven, provides spaces for both individual privacy and large family gatherings.
Incorporated into the design are a number of sustainable features. The south-facing roof is integrated with a 5-kilowatt photovoltaic system, generating electricity for the home and furnishing emergency backup power. Radiant heating is used throughout, with high efficiency boilers burning biofuel.
Builder
Prutting & Co. Custom Builders, LLC
Structural Engineer
DiBlasi Associates, PC
Dining Table Design
Jens Risom
Photographer
John M. Hall; Michael Partenio; David X. Prutting; Michael Smith