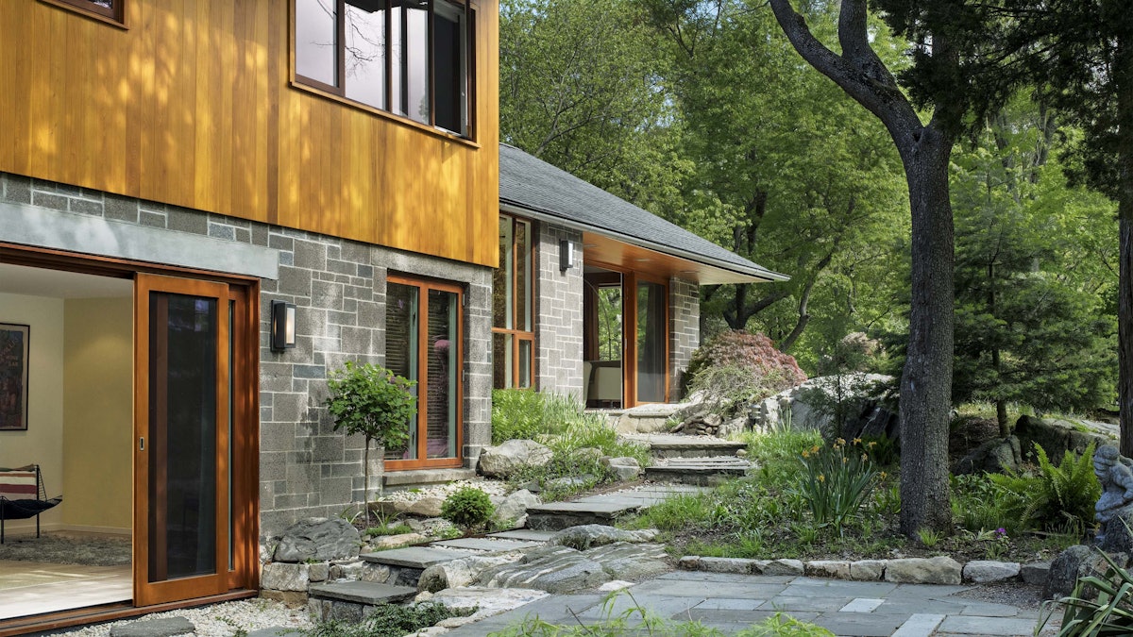
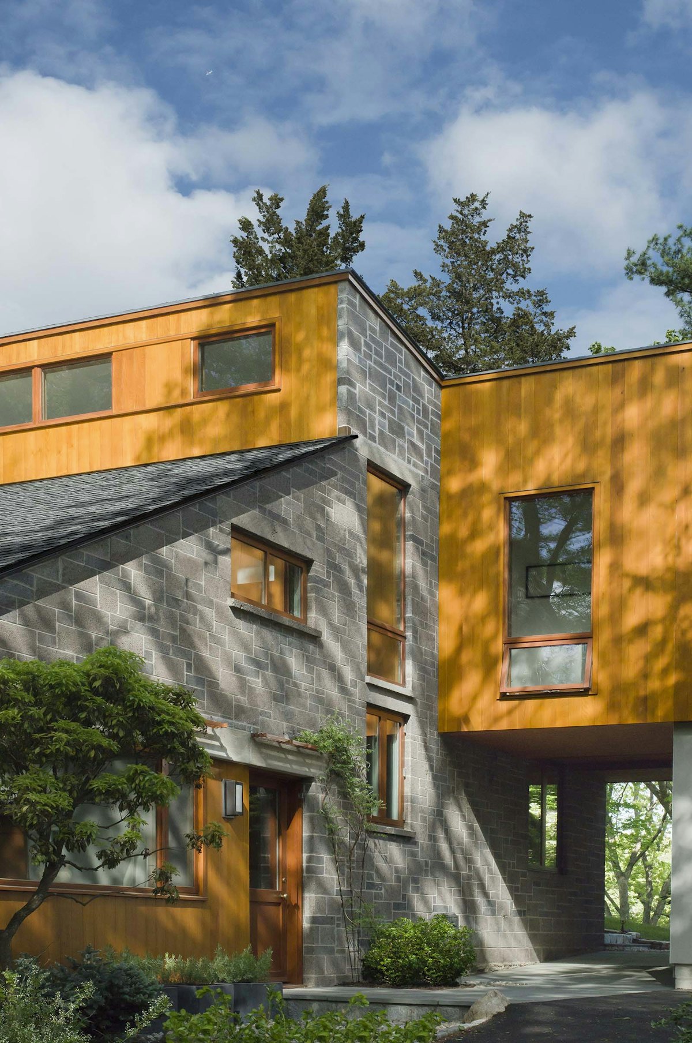

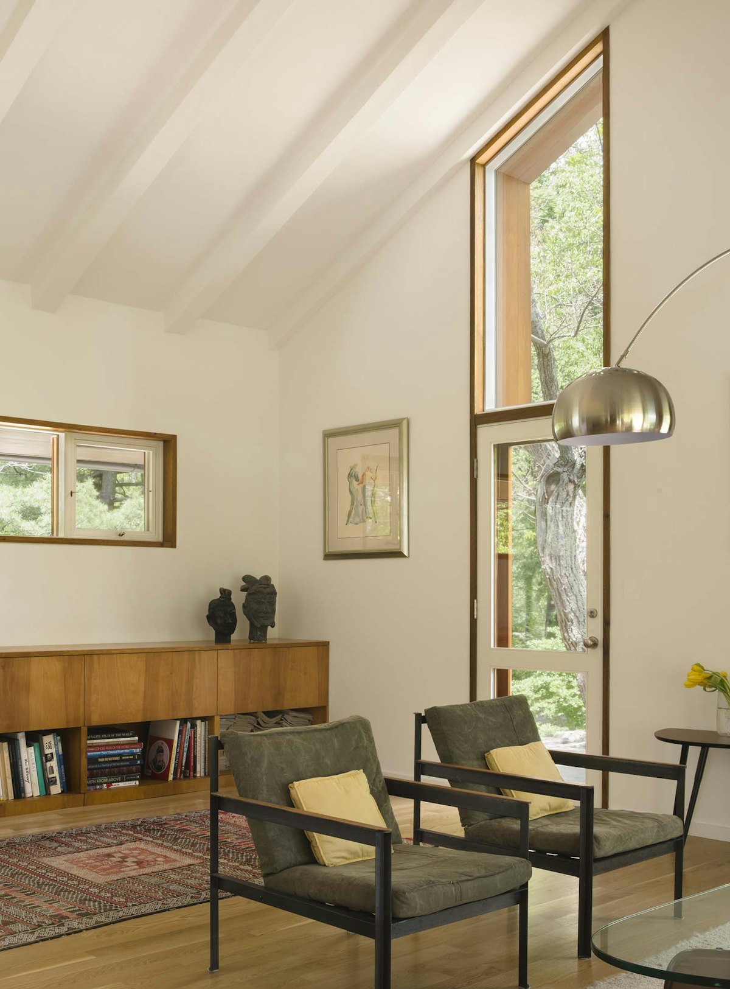
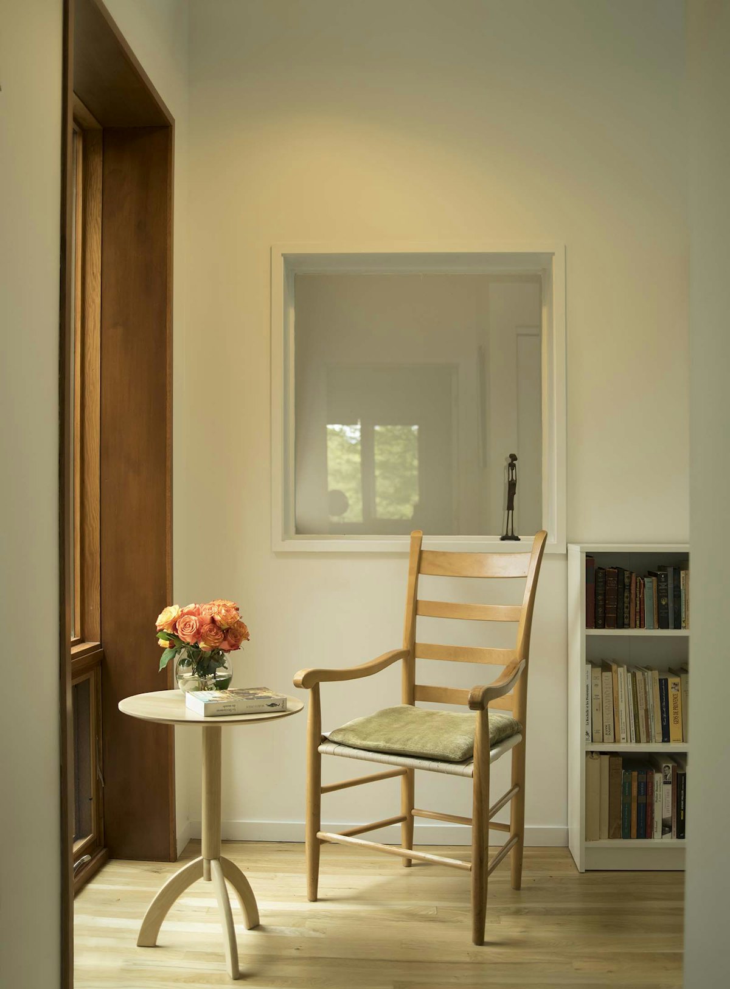
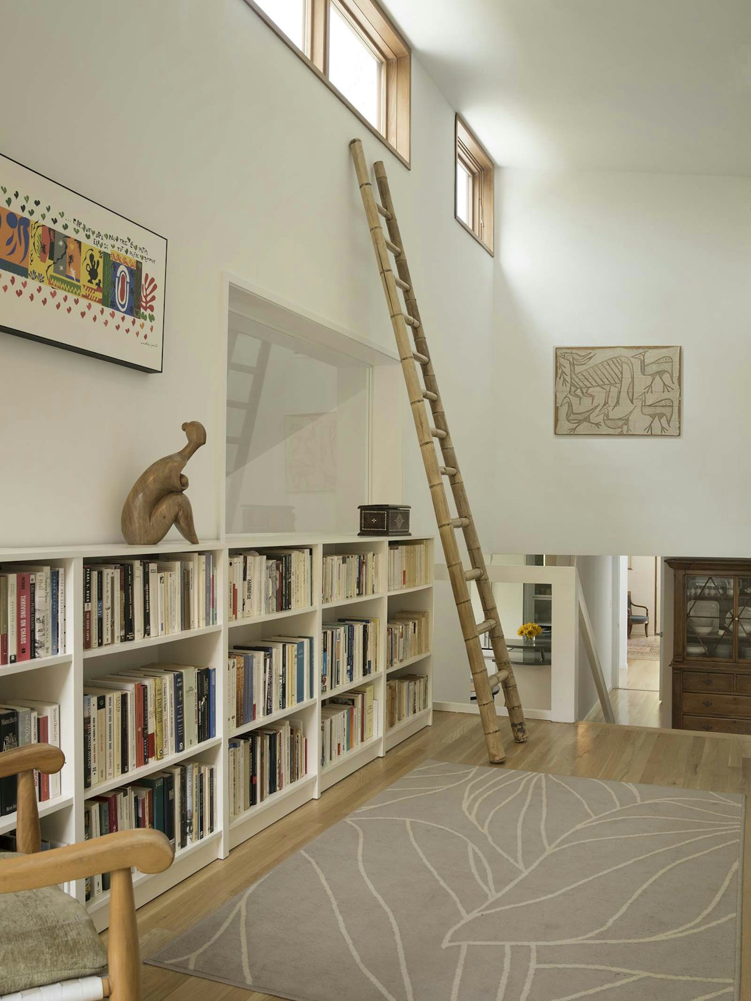

A suburban Greenwich home designed and built in the 1950’s, with an array of subsequent remodels, was in need of added and fully integrated space, plus functional upgrades - an ambitious program for a relatively tight budget. Our redesign honors the original modest structure of masonry block walls with deep roof overhangs, and unifies the piecemeal remodels accumulated over the years. New floor area over the garage is connected by a bridge, which frames views through the home to the Mianus River below.
Builder
Mario Genovesi & Sons, Inc.
Structural Engineer
Edward Stanley Engineers, LLC
Photographer
Michael Biondo Photography